Key numbers
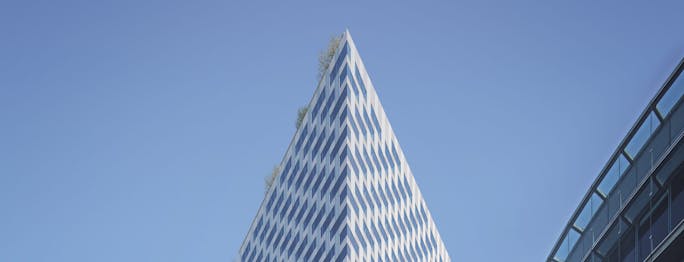
of multi-use spaces
open to the public
of workspaces
of reversible/multi-use spaces
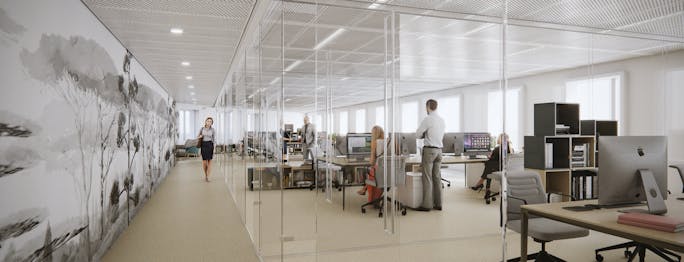
office floors of 1,200 sqm each
office floors of 1,600 sqm each
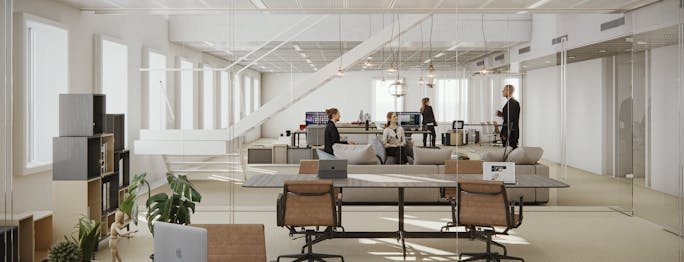
meeting rooms
people
of space dedicated to services
allocated to nonprofit and community organizations
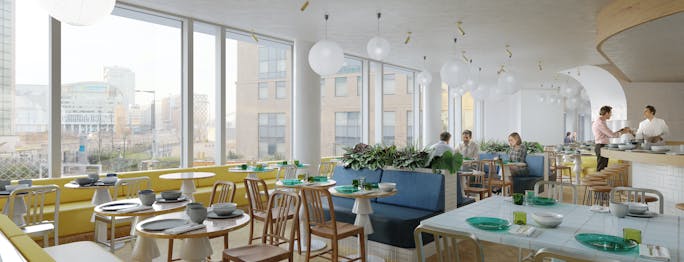
covers per day
of outdoor space
vertical gardens
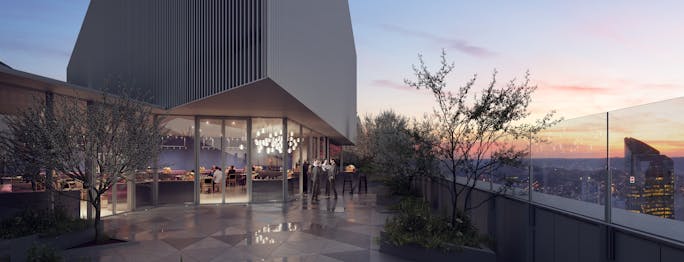
large terraces for tenant companies
bike / scooter spaces
car parking spaces, including 120 electric
Cookies consent
By authorizing these third-party services, you agree to the deposit and reading of cookies and the use of tracking technologies necessary for their proper functioning.

































